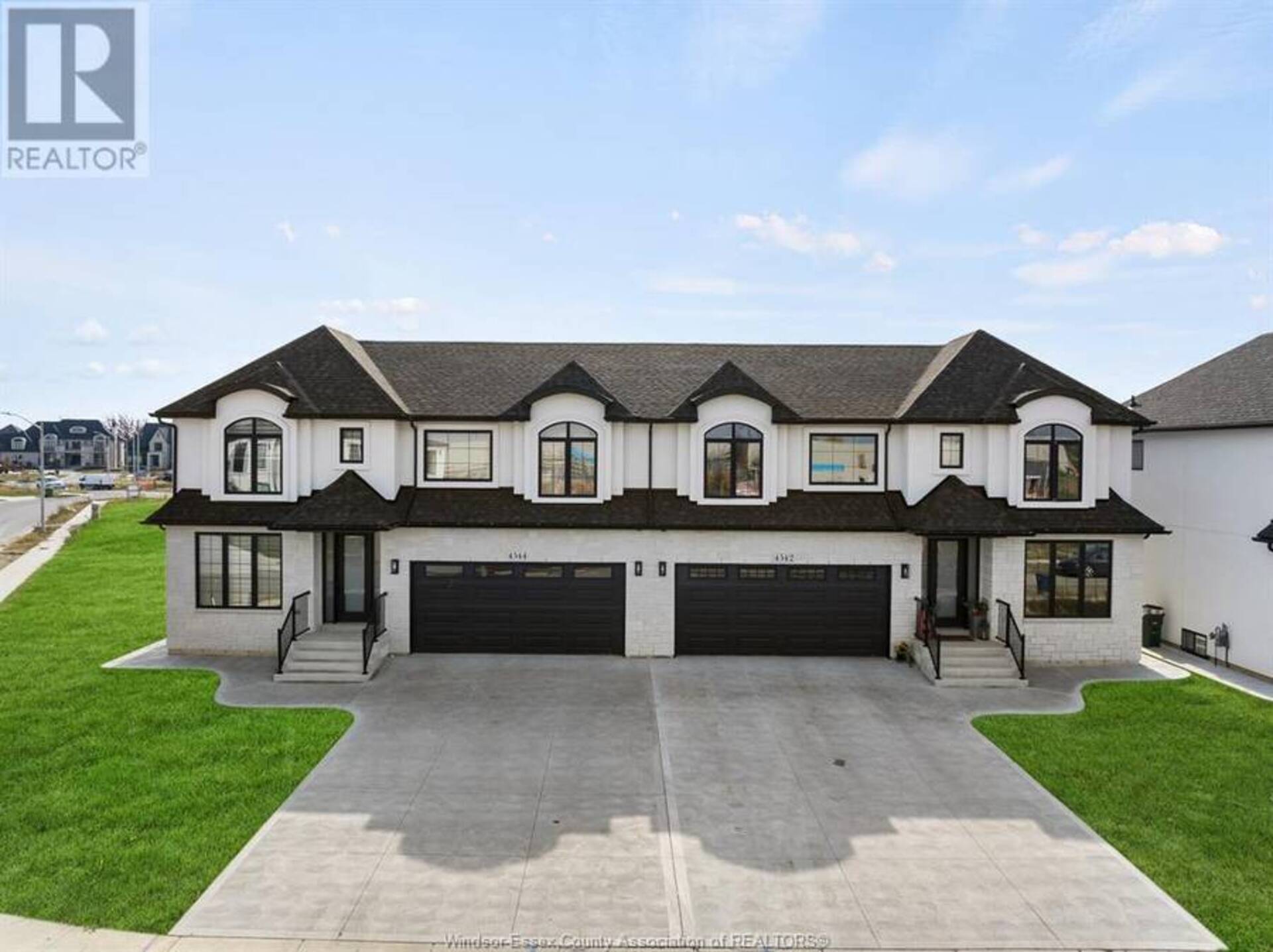4532 Valerio CRESCENT, LaSalle, Ontario
$1,069,000
- 4 Beds
- 3 Baths
- 2,300 Square Feet
Welcome to Clearstone Custom Homes' latest addition in one of LaSalle's most sought-after neighbourhoods! This exquisite 2-storey townhouse spans 2300 sq.ft & boasts 4 bedrooms, 3 full bathrooms, & a double car garage. The main floor sets the stage for seamless entertaining with a spacious dining room, inviting great room, a stunning kitchen equipped with a walk-in pantry, office/Den, & a mudroom which offers practical storage solutions. The Second floor offers both comfort & luxury with a primary suite that includes a lavish 4-piece ensuite & a large walk-in closet, two additional bedrooms, & the convenience of a second floor laundry. Step out into the backyard & discover a covered porch, perfect for relaxing on a warm summer evening. Designed with elegance and functionality in mind, this home offers a space that is both inviting and practical! Perfect for everyday living and entertaining! Don't miss out on the opportunity to own a Clearstone Custom Homes masterpiece. (id:56241)
- Listing ID: 24026960
- Property Type: Single Family
Schedule a Tour
Schedule Private Tour
Chris Bishop would happily provide a private viewing if you would like to schedule a tour.
Match your Lifestyle with your Home
Contact Chris Bishop, who specializes in LaSalle real estate, on how to match your lifestyle with your ideal home.
Get Started Now
Lifestyle Matchmaker
Let Chris Bishop find a property to match your lifestyle.
Listing provided by MANOR WINDSOR REALTY LTD. - 455
MLS®, REALTOR®, and the associated logos are trademarks of the Canadian Real Estate Association.
This REALTOR.ca listing content is owned and licensed by REALTOR® members of the Canadian Real Estate Association. This property for sale is located at 4532 Valerio CRESCENT in LaSalle Ontario. It was last modified on November 4th, 2024. Contact Chris Bishop to schedule a viewing or to discover other LaSalle homes for sale.



































