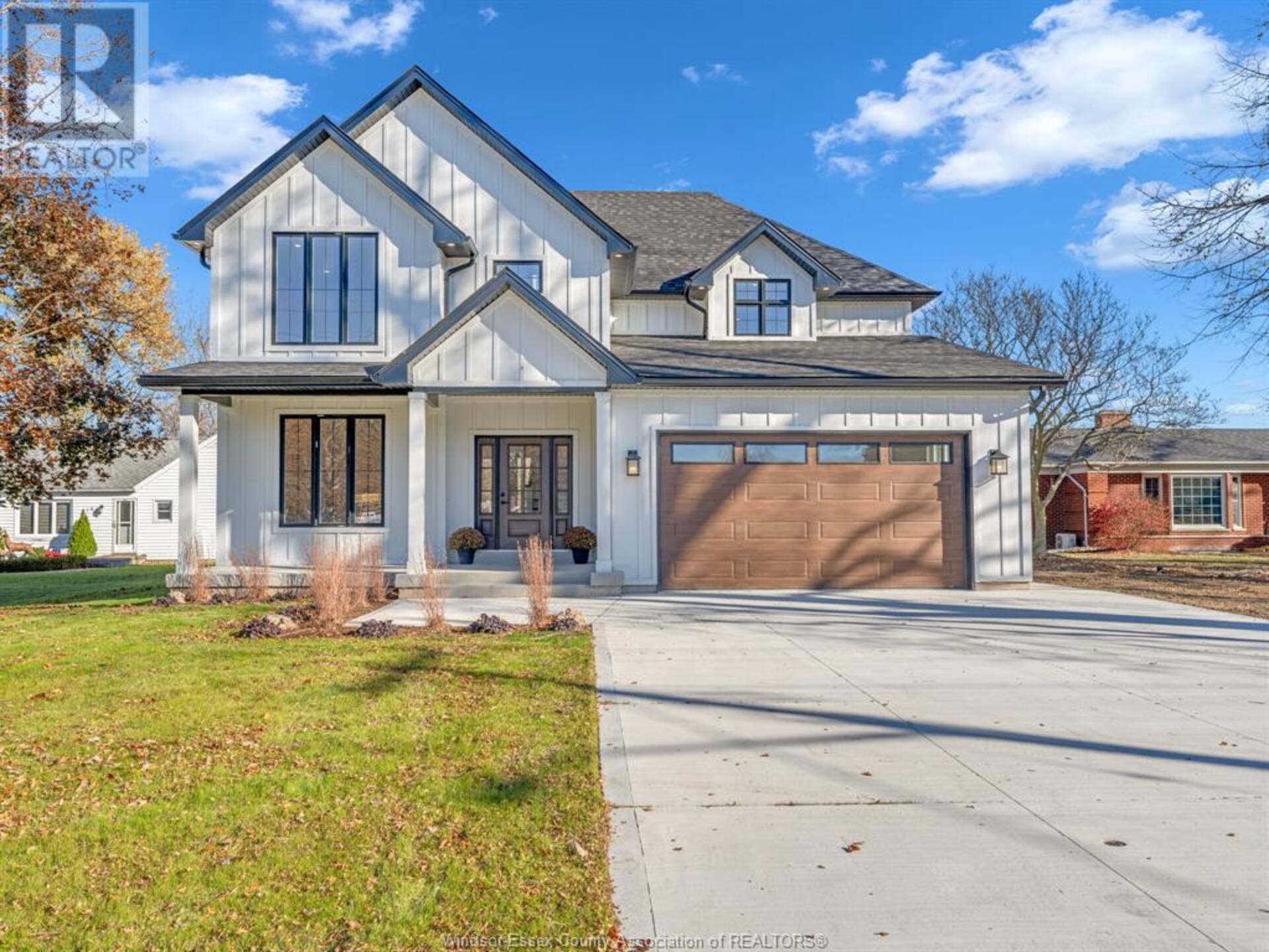21212 ERIE STREET South, Wheatley, Ontario
$899,900
- 5 Beds
- 4 Baths
Amazing opportunity to live in a luxurious home, plus help pay your mortgage with excellent income from lower level 2 bedroom apartment. No expense was spared in construction including 9 foot basement ceilings, extra wide walk out grade entrance, exterior board and batten LP SmartSide, 100% insulated with spray foam, white oak hardwood flooring throughout main and upper lvl, ceramic showers, granite countertops, extra wide white oak staircase and railings, custom white oak shelving, several pockets doors and barn door, hot water on demand, hrv, dual zone heating, wide cement driveway, grass and landscaping done, etc. Main and upper floor features 3 bedrooms, office with double pocket doors, 3 bathrooms, ensuite with walk in shower, his/her closets, laundry, large kitchen, pantry, fireplace, plus large 24x12 covered cement porch. Lower level apartment includes full kitchen/living room space, 2 bedrooms, full bathroom and laundry room. Schedule a private tour today! (id:56241)
- Listing ID: 24027381
- Property Type: Single Family
- Year Built: 2024
Schedule a Tour
Schedule Private Tour
Chris Bishop would happily provide a private viewing if you would like to schedule a tour.
Match your Lifestyle with your Home
Contact Chris Bishop, who specializes in Wheatley real estate, on how to match your lifestyle with your ideal home.
Get Started Now
Lifestyle Matchmaker
Let Chris Bishop find a property to match your lifestyle.
Listing provided by JUMP REALTY INC.
MLS®, REALTOR®, and the associated logos are trademarks of the Canadian Real Estate Association.
This REALTOR.ca listing content is owned and licensed by REALTOR® members of the Canadian Real Estate Association. This property for sale is located at 21212 ERIE STREET South in Wheatley Ontario. It was last modified on November 11th, 2024. Contact Chris Bishop to schedule a viewing or to discover other Wheatley homes for sale.













































